Open House New York – Audio Tour
Japan Society
Audio Tour
Thank you for joining us for Open House New York Weekend. We invite you to explore our beloved, landmarked building in this special audio tour narrated by Cynthia Sternau, Japan Society Managing Editor & Archivist.
Introduction & Mission
A brief introduction to Japan Society’s history, mission, and landmarked headquarters, Japan House.
Image: Architectural model of Japan House, photographed on the roof of one of the three brownstones on the original building site, before construction began in 1969.
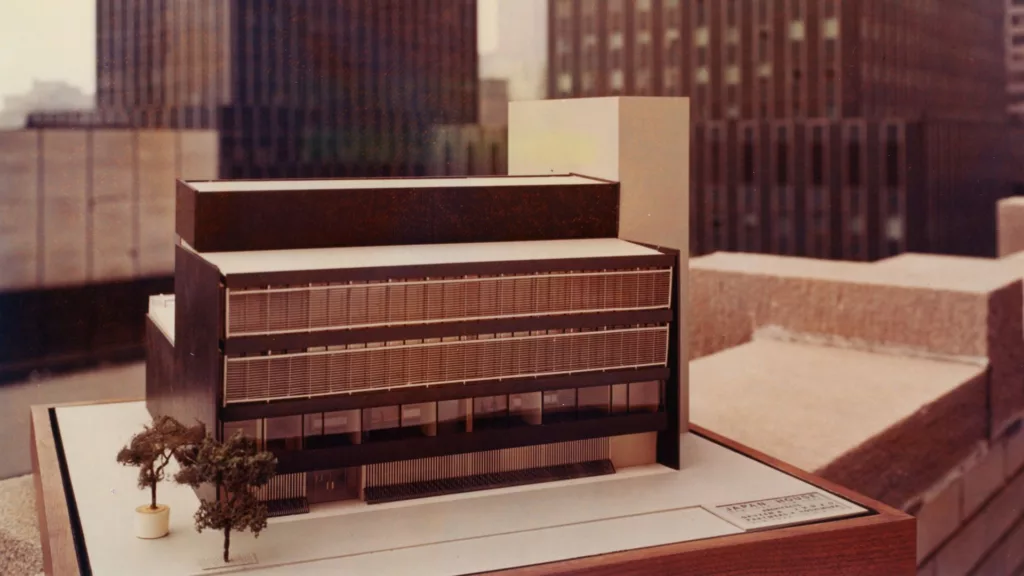
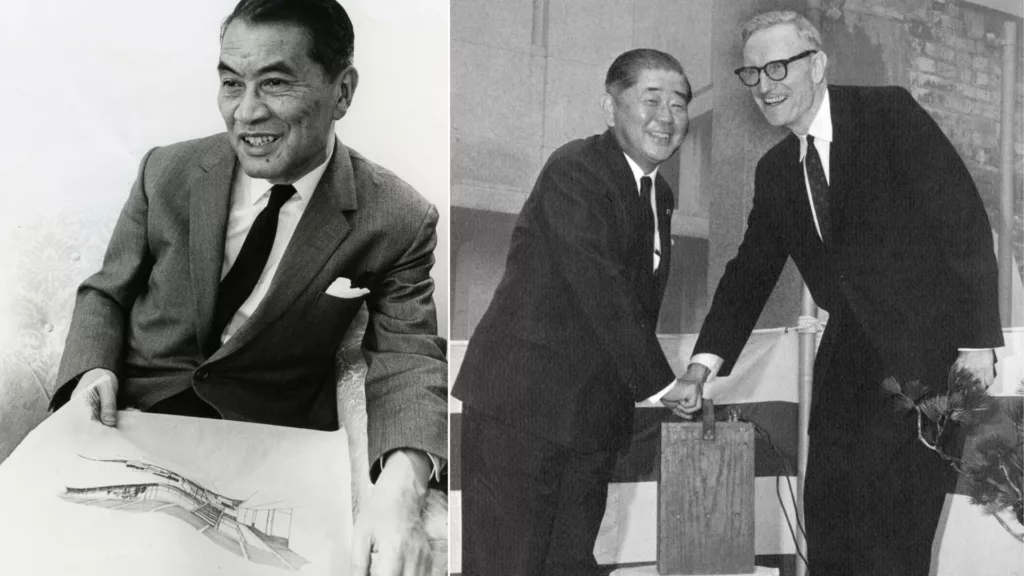
The History of Japan House
Learn about the early history of Japan House and its esteemed Japanese modernist architect, Junzo Yoshimura.
Images: (Left): Junzo Yoshimura with Japan Society building plans in 1969. (Right) John D. Rockefeller 3rd and Japanese Foreign Minister Kiichi Aichi take part in the ground-breaking ceremony in 1969.
Exterior
Explore the exterior architecture of Japan House.
Image: The exterior of Japan House, 1971.
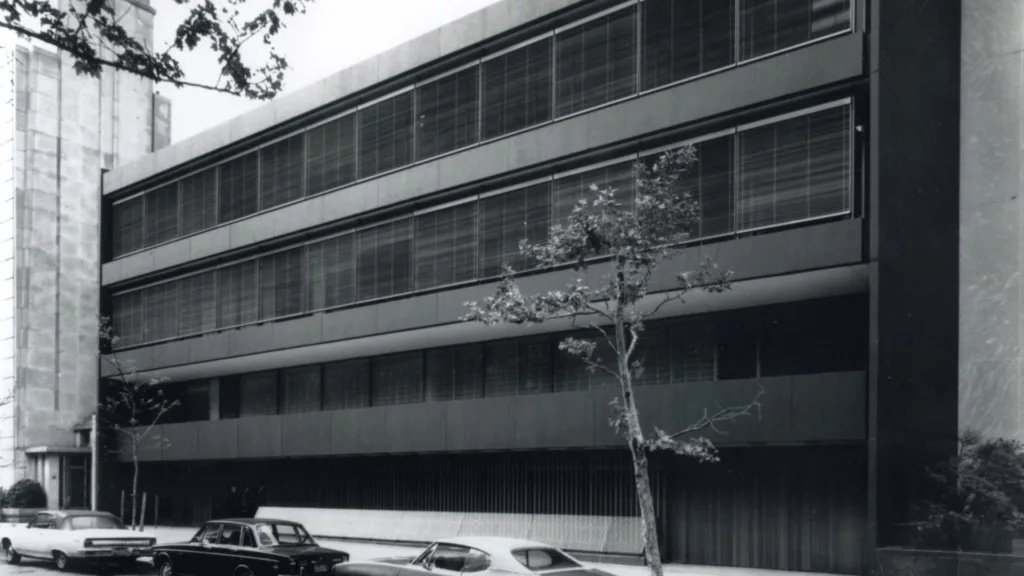
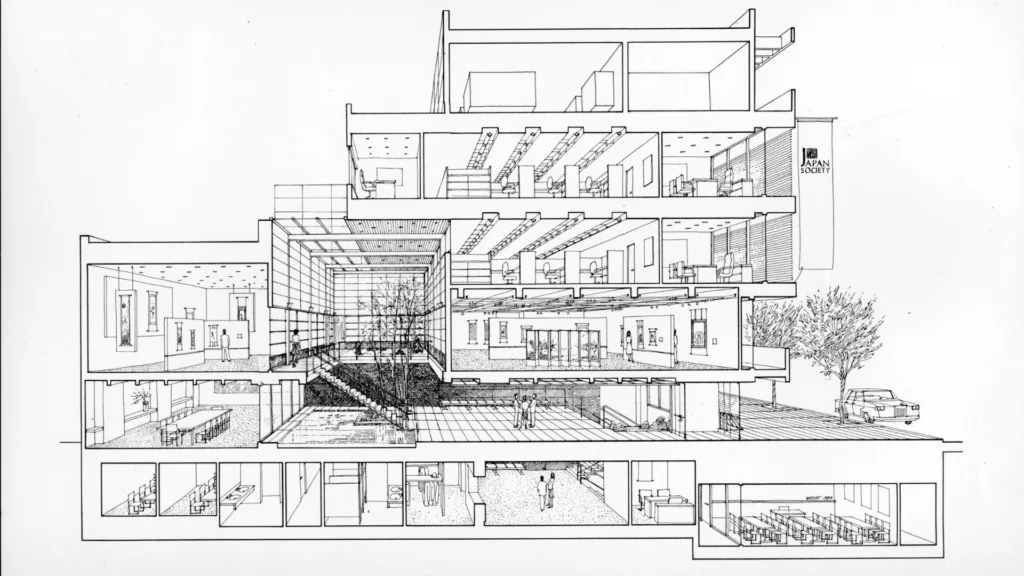
Interior
Take a tour of the interior of Japan House, from its opening in 1971 to the present day, starting in the lobby.
Image: Architectural drawing for the building expansion and renovation, (1992—1997).
The Murase Room
Located behind the staircase leading to the second floor, the Murase Room is a large space used for receptions, meetings, and conferences.
Image: Japan Society 1st floor lobby with membership office, © Thomas Haar, 1971.
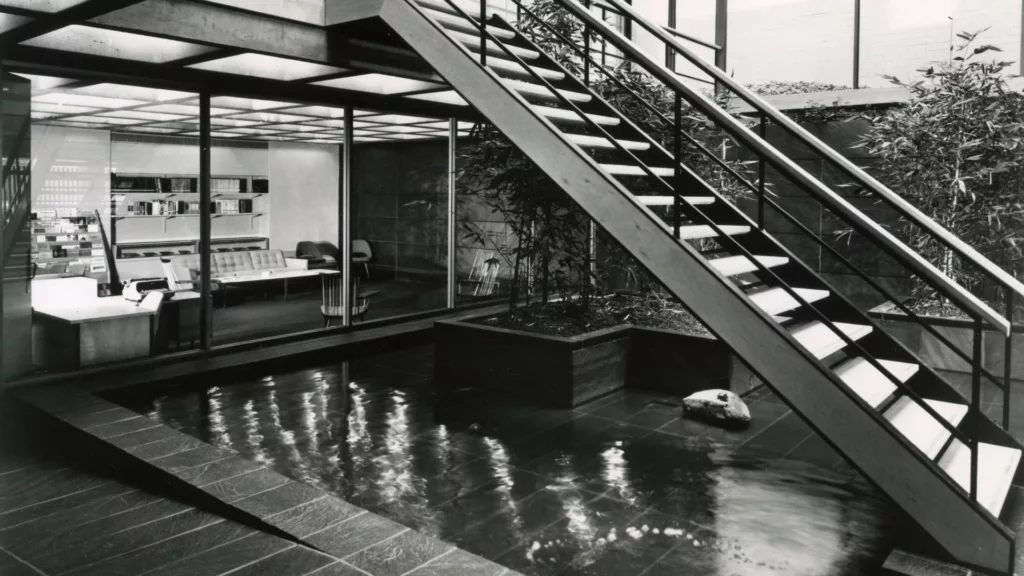
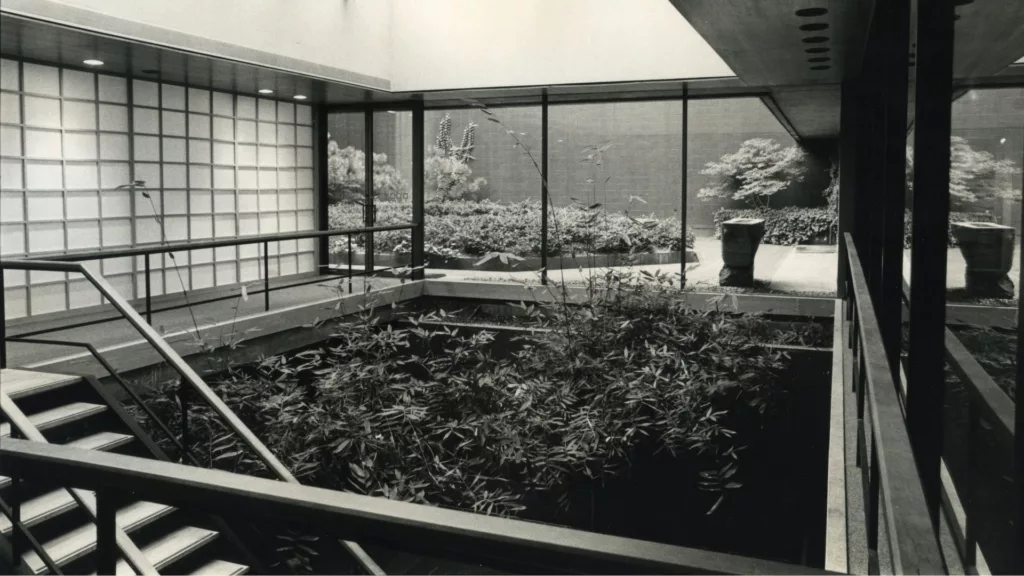
Sony Room and Gallery
Japan Society’s second floor houses the Sony Room, which is a private meeting space, as well as Japan Society Gallery.
Image: A view of the outdoor garden looking from the interior in 1971, also showing bamboo lobby plantings and shoji screens on the second floor, © Thomas Haar, 1971.